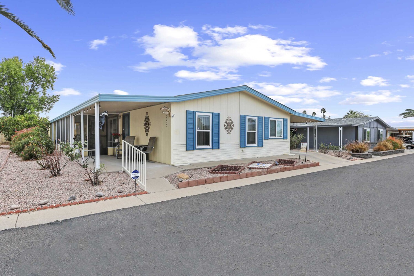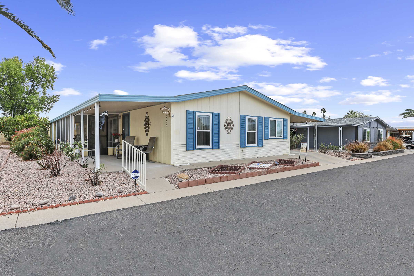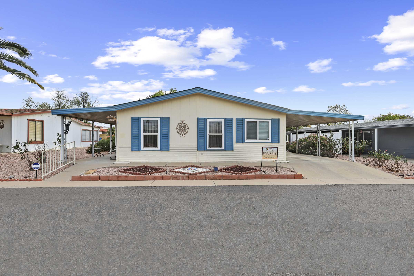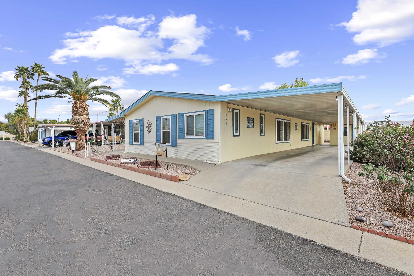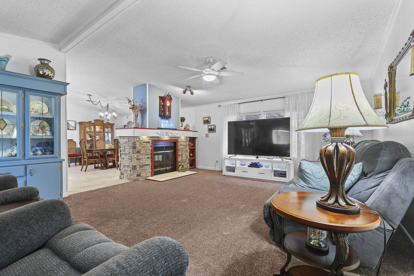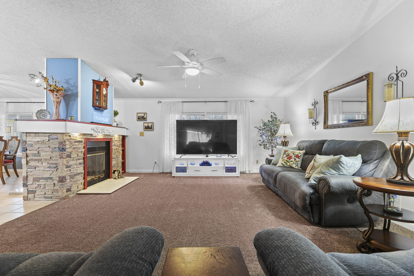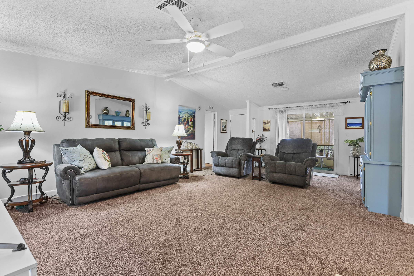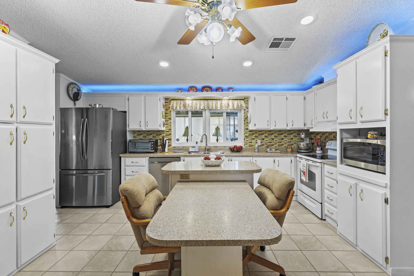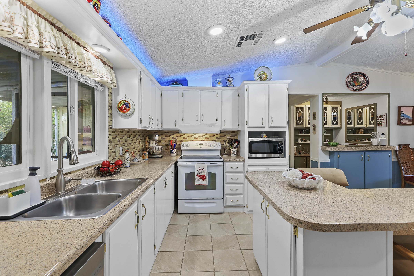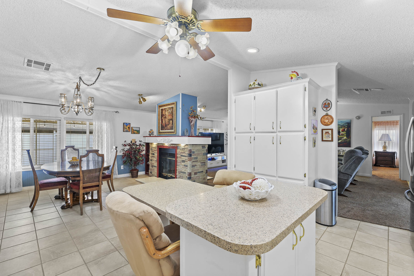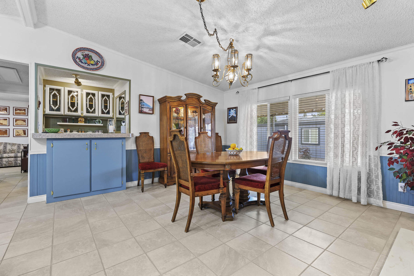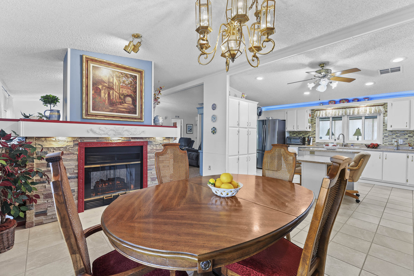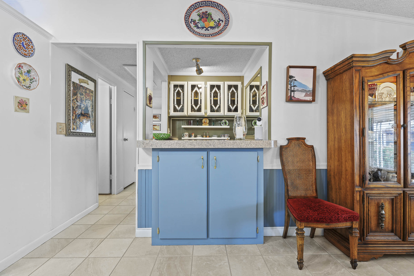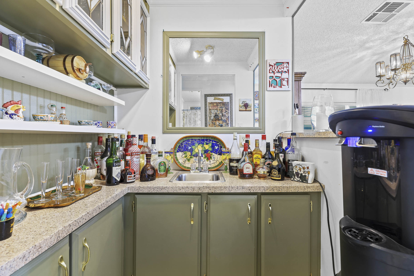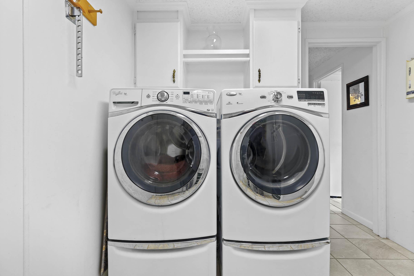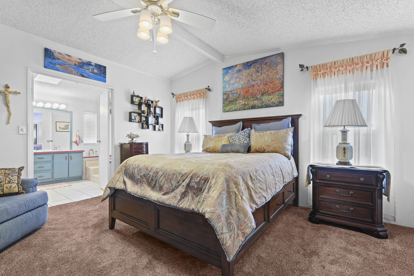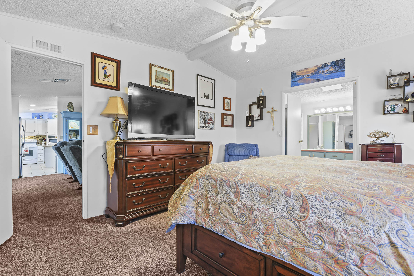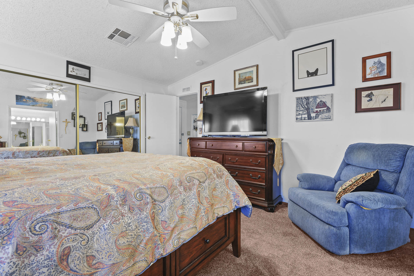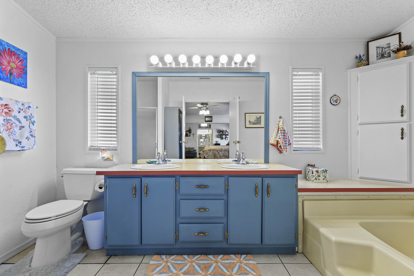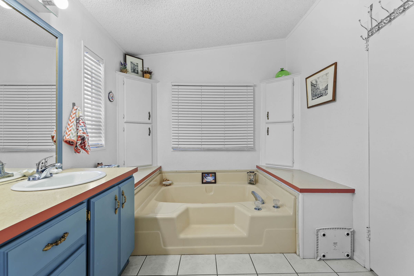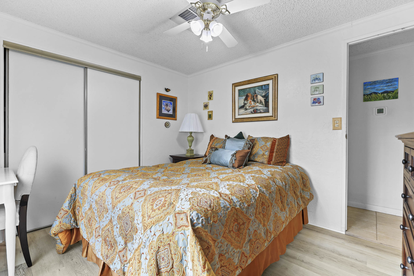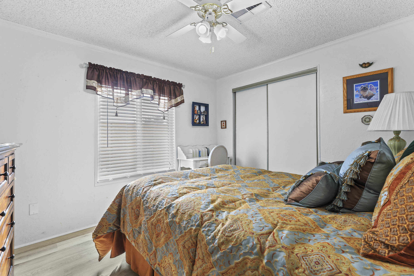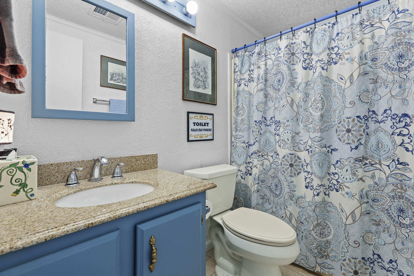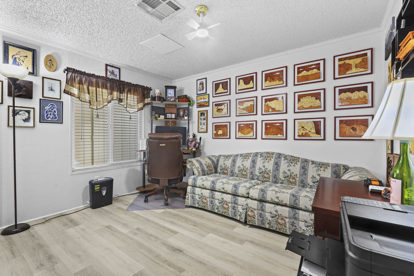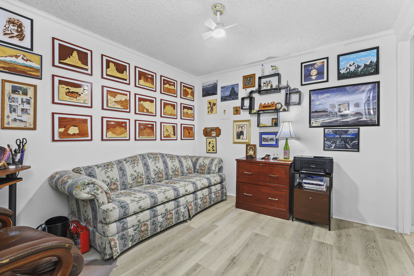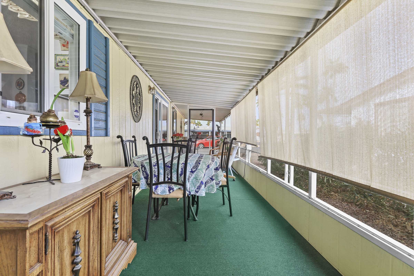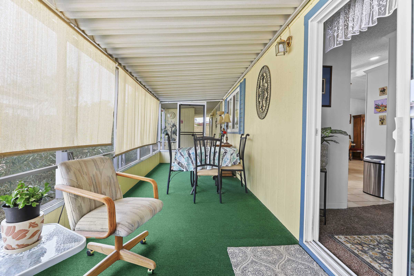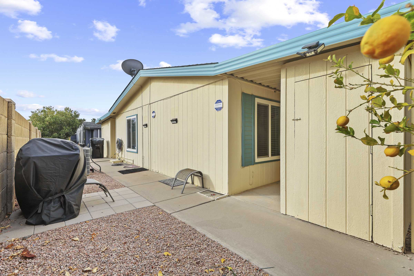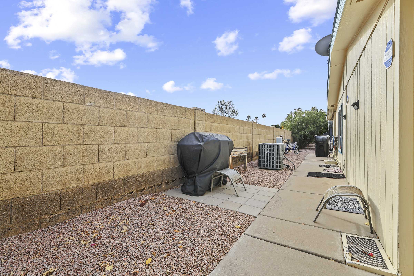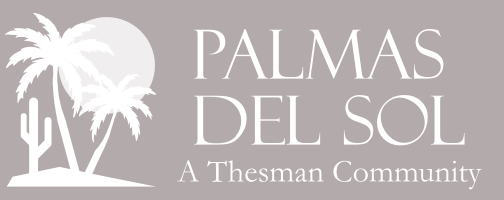3
2
1,768 SF
Carport
This delightful 3-bedroom, 2-bath home features a spacious 1,768 sq. ft. split floor plan, plus a large screened-in Arizona room. The kitchen boasts white cabinetry, an island, and extra pantry storage. A beautiful fireplace sits between the living and dining rooms, while a convenient wet bar off the kitchen makes entertaining a breeze. Recent updates include new carpet and vinyl plank flooring, along with energy-efficient dual-pane windows. The generous master suite offers a private bath with a separate bathtub and step-in shower, while the guest bath includes a tub/shower combo. Ceiling fans throughout enhance comfort, and major updates such as a new A/C unit and roof replacement were completed in 2023. Outside, two storage sheds provide ample space for all your extras. Call to schedule your personal tour today! (480) 325-1161
INTERIOR FEATURES
- Cathedral ceilings throughout
- Upgraded drapery package with mini blinds
- Dishwasher and disposal
- Cabinetry with finished interiors and deluxe hardware
- Wood cabinet doors with molding throughout
- Raised snack bar
- New Flooring
- New Windows
- New Roof
- Kitchen Island
- Great Outdoor Space
- All Seasons AZ Room
- Bright and Cheery
EXTERIOR FEATURES
- Lavish desert landscaping
- Automatic watering system

